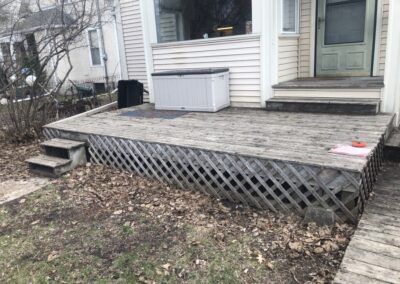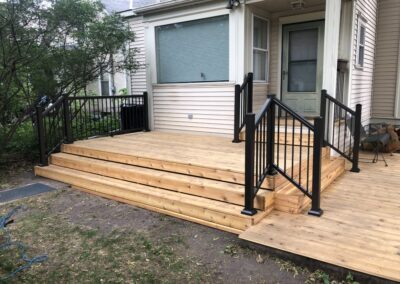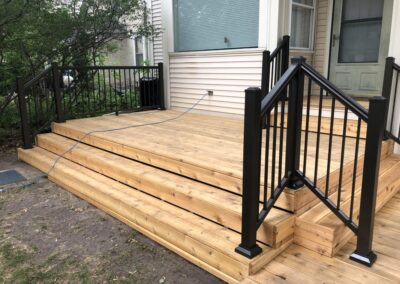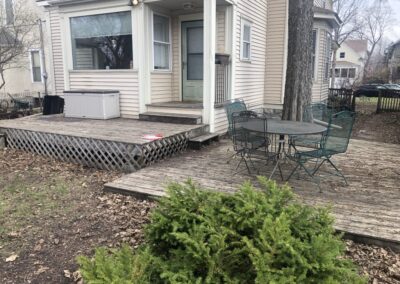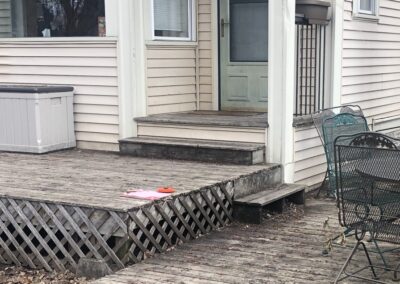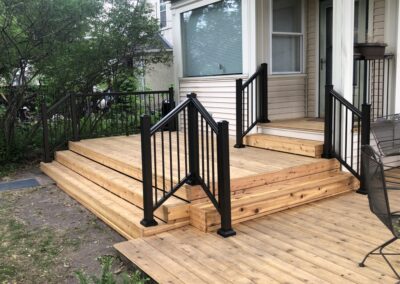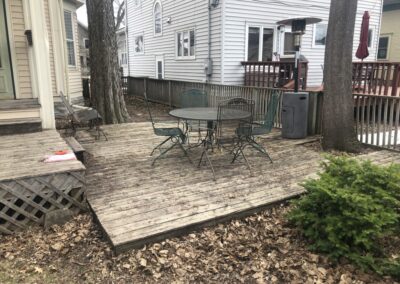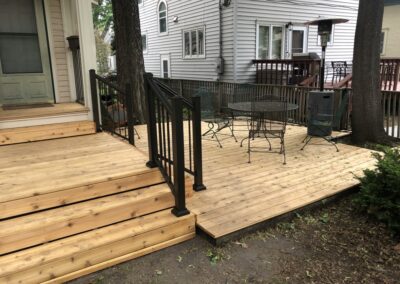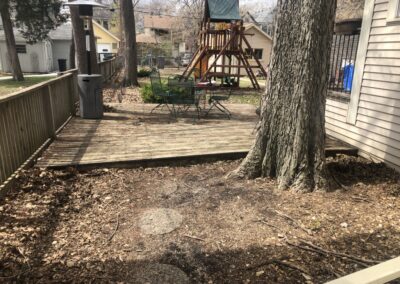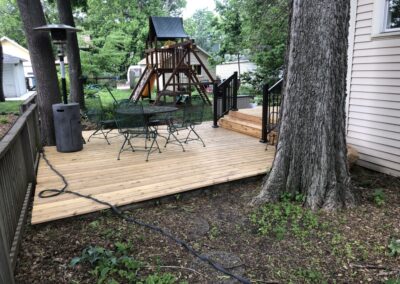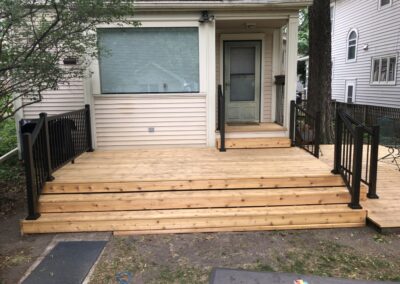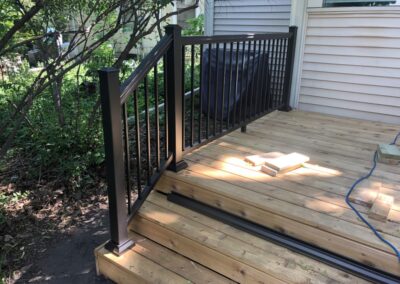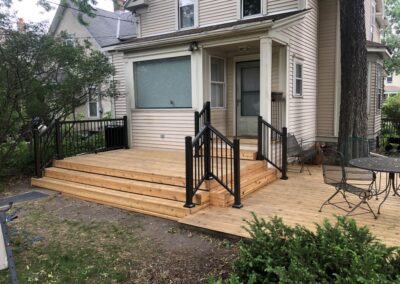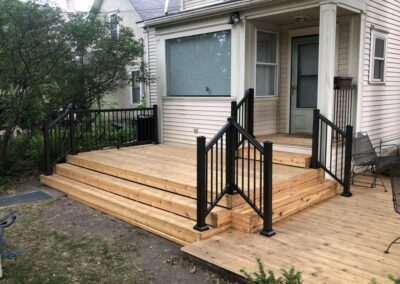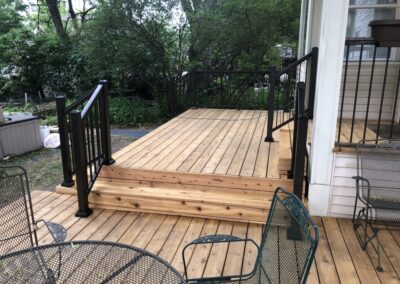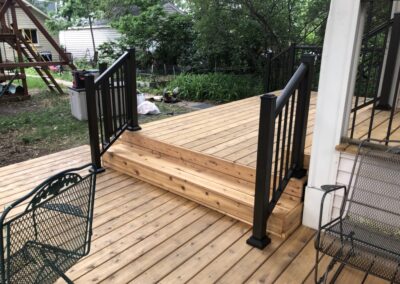Backyard deck rehabilitation
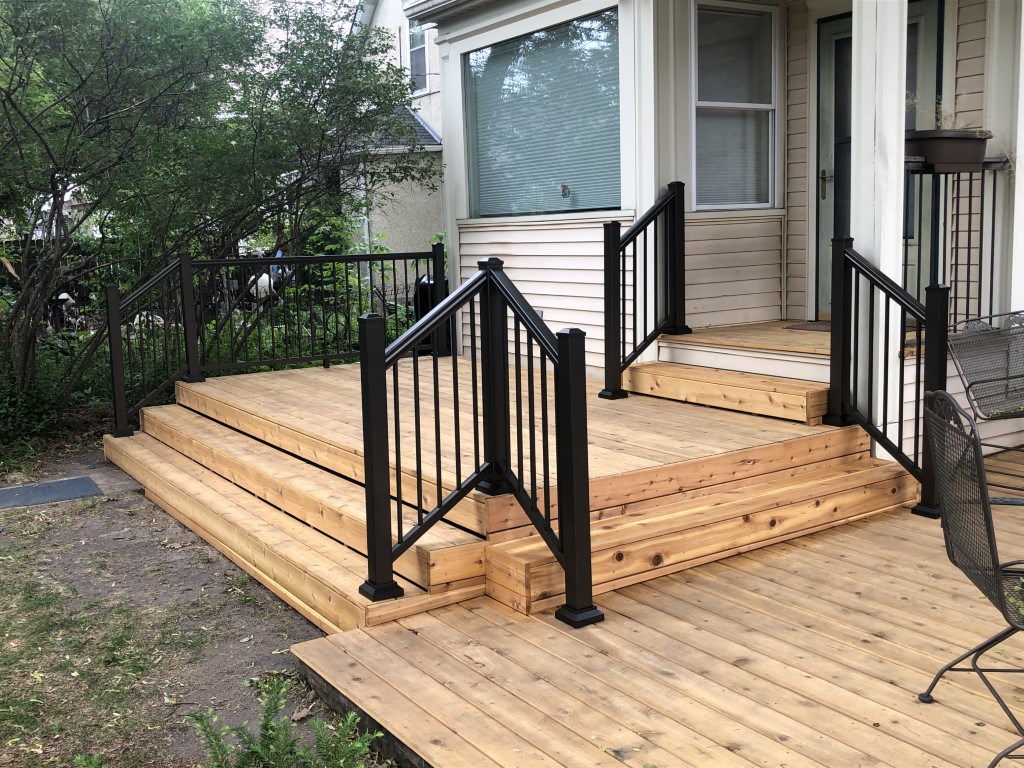
Transforming a
sad and unsafe backyard deck into a beautiful and more functional space for a wonderful and deserving family
Last fall I was working on a client project adding a staircase to their back deck when their neighbor approached me at the fence line, handed me a piece of paper with his and his wife’s contact information, and asked if I would consider taking on a project for them, rehabilitating their multi-level back deck. I met with them a few days later, they explained what they wanted done, and I let them know that, while I was happy to complete the project for them, I wouldn’t be able to schedule it until spring of 2023. I should add that, while I wasn’t able to schedule the project for them before last winter, I did do a smaller project for them last fall re-setting a loose newel post and fixing loose railing spindles on the front porch railings of their home.
When I met with them to discuss the back deck project they explained that, beyond replacing the deck boards on both decks (which weren’t in terrible shape for a 20 year old deck, but there were some rotted boards and holes in the decking making it unsafe), their greatest desire was to have railings added to the deck, specifically on the 3 stairs. They further explained that, when their older parents visit the home, they struggle to navigate the deck stairs without railings. In short, in addition to the deck needing a facelift, the deck was unsafe for the entire family.
As you look at the photos you’ll see that I’ve arranged the initial photos in “before and after” order. If you look closely at the “before” photos you’ll see that the stairs leading to the backyard from the upper deck, as well as the stairs leading to the lower deck, were quite narrow, leaving elevated drop offs on the south and west edges of the upper deck. Another unsafe factor without railings. If you’ve followed my posts in the past, you’ll know that I am a BIG fan of utilizing the entire edge of a deck to add full width stairs.
When I think of a backyard deck I think of 2 spaces: The deck space and the yard space. Ideally the two spaces could/should be connected as seamlessly as possible. By adding full width stairs, this is accomplished. And, in the case of their multi-level backyard deck, the upper and lower decks are now connected seamlessly as well. The family can now exit their back door and walk in any direction off of the upper deck, and there are stairs and railings at every edge to access the lower deck and backyard.
But, as well, full width stairs create an entirely new, “3rd space”. If they have a backyard party I guarantee they’ll find their visitors sitting on the steps having conversations, drinking their glasses of wine, and eating their BBQ off of their paper plate as it sits on the steps. No need to find a chair. As well it becomes a space where potted plants and other items such as candle light boxes can be placed to “dress up” the deck. Full width stairs not only make the deck more functional but, as my wife stated, they make the entire space more gracious and welcoming. In short, adding full width steps to deck edges is transformational.
A few days after I completed the full width steps the Dad told me that his 2 kids had their friends over on a recent evening, and the kids were all sitting on the steps eating ice cream cones. And their kindergarten age daughter was dreaming up all of the things she could do on the new steps, including eating her birthday cake. This is the most satisfying aspect of what I do. I give homeowners a better, more functional, and more enjoyable living environment. This is a family of very nice people, and it is very fulfilling to know that I have given them a new deck environment that they will enjoy for many years to come.
Fortunately the deck understructure was in good condition and none of it needed replacing. I could see that the deck boards I removed were 1st generation boards – this makes deck board replacement more possible as opposed to deck joists that have numerous nail/screw holes from prior deck board replacement. I also added a rubber deck joist flashing/membrane moisture barrier tape to the top edges of all of the joists before mounting the decking – this will prolong the lifespan of the existing joists. As well, I gave all of the new cedar decking, steps, risers and side skirting a coat of clear stain to protect and extend its lifespan.
Finally, the client chose, and I installed, a surface mount aluminum railing system that I have installed for other clients. I much prefer this type of railing, as opposed to deck railings constructed of wood and incorporated/bolted into the deck understructure. These types of railings tend to loosen and fail over time, and the deck boards need to be cut around the railing posts. The aluminum surface mount railings will long outlive the life of the deck, and they add a classy look to the deck. In short, the full width stairs and the aluminum railings “make” the deck.
I completed the project last week. The entire project took me about 14 days to complete. I intentionally didn’t take any “during” photos throughout the project. I wanted the before and after photos to speak for themselves and leave the gritty “construction process” photos out of the story.
How can I help you to improve your backyard space?

